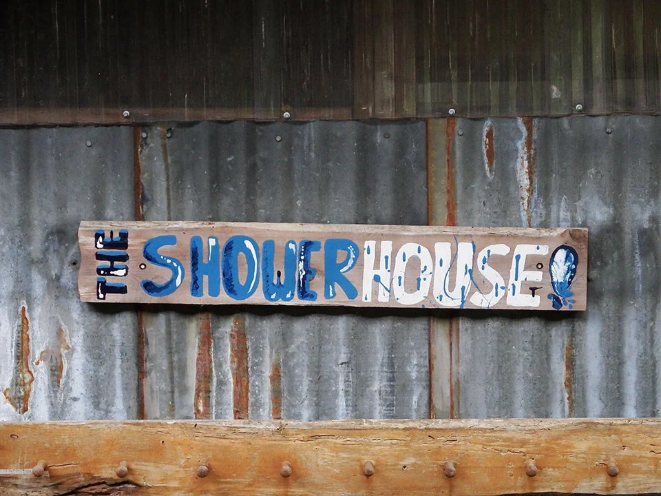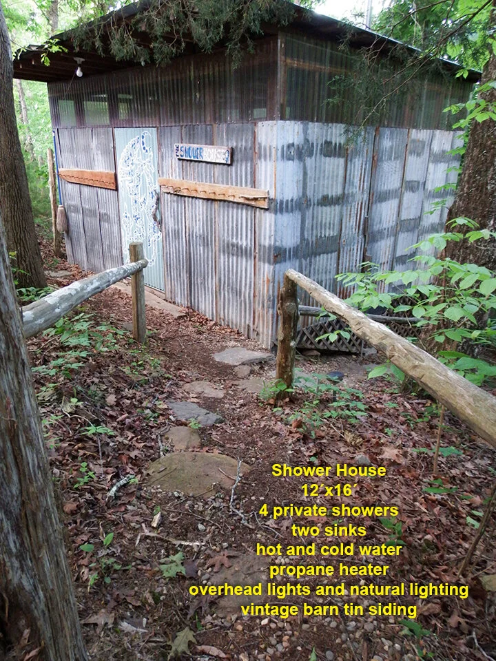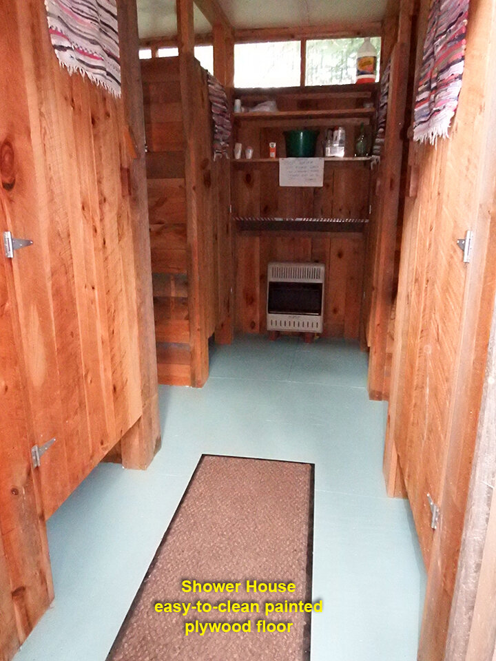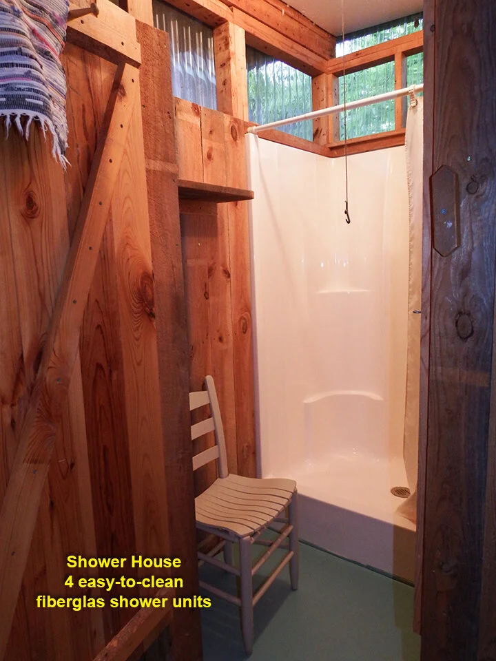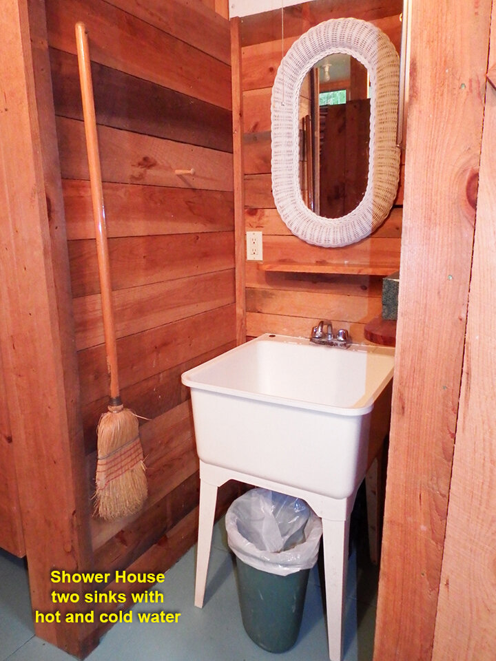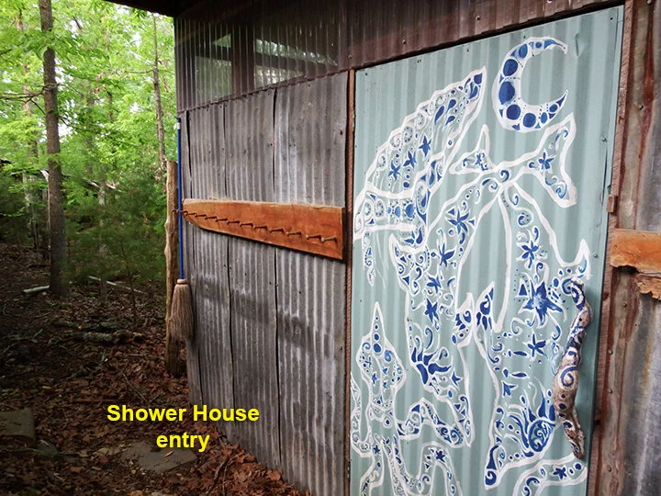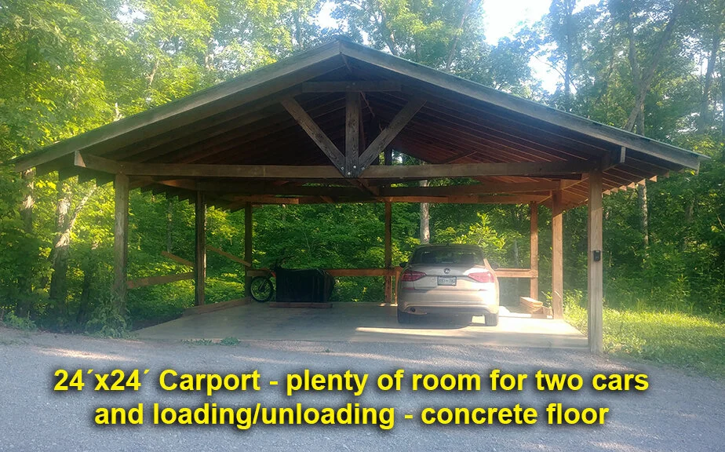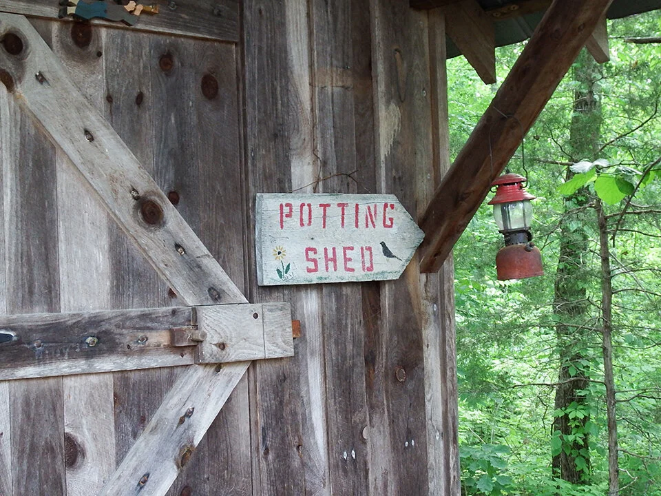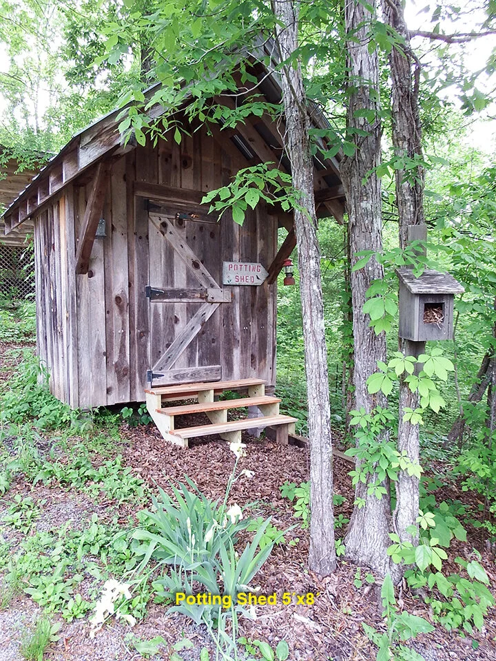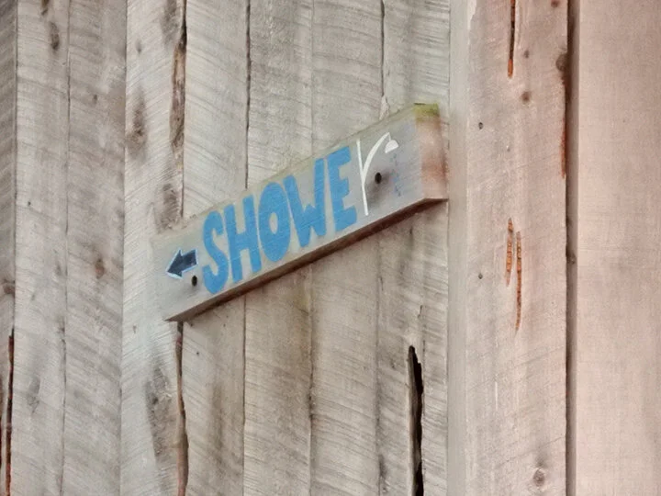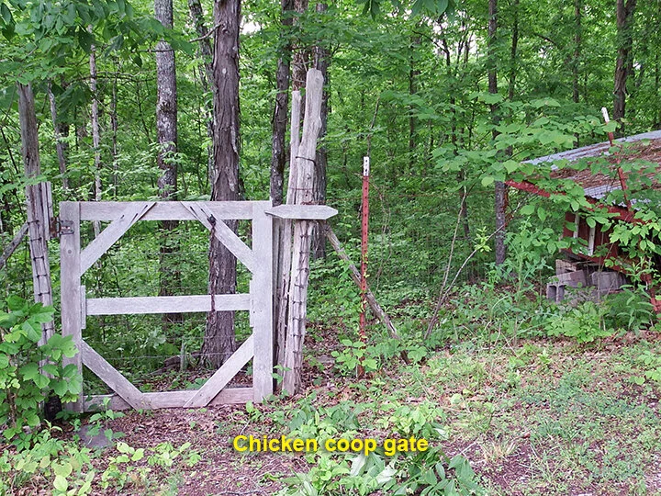Shower House
and Other Outbuildings
Scroll down to the bottom of this page for images of interiors, views, and more.
The Shower House has four ample easy-to-clean private fiberglass shower units and two utility sinks. Clear panels at the top of the exterior walls provide natural light. There’s hot and cold running water, overhead lighting, ample hanging pegs inside and out, cotton rugs, and convenient access from all of the cabins.
The Carport is an open-span design and will accommodate two cars with plenty of room to open doors and stay in the dry. It is a few steps away from the Main Residence.
The Chicken House was built to be predator-proof and is surrounded by fencing.
The Composting Toilets are convenient to the cabins and are crafted from cedar.
The darling 5'x8' Potting Shed is equipped with shelves and is a great place to store gardening pots, tools, and materials.
Shower House
12'x16' Shower House with 4 private showers with dressing area
2 sinks with hot and cold water
Overhead lights, propane heater (200-pound propane tank outside)
Siding is vintage barn tin; tin roof
Painted plywood floor
Carport
24x24 ft. carport with 6x6 posts and concrete floor, tin roof

