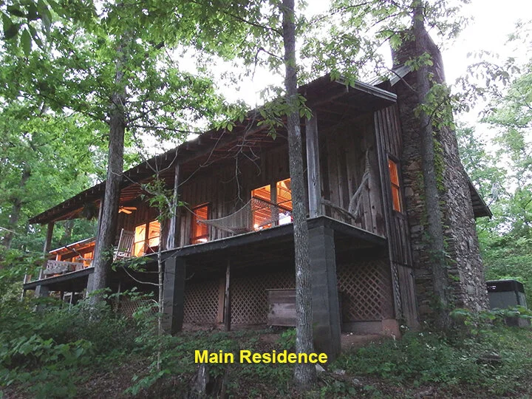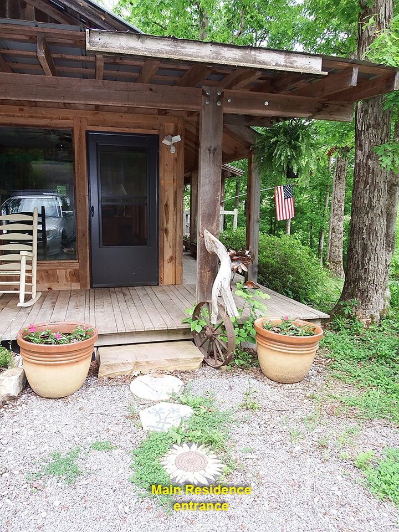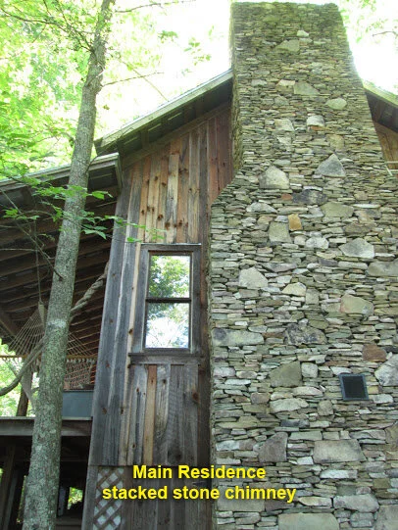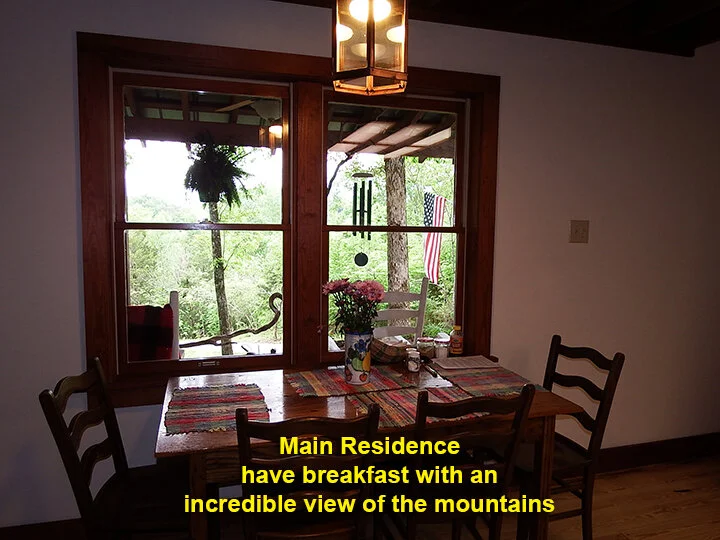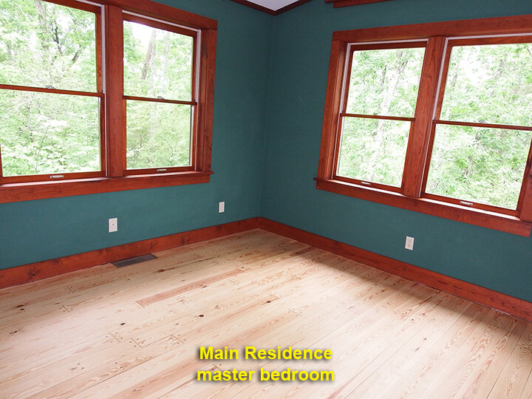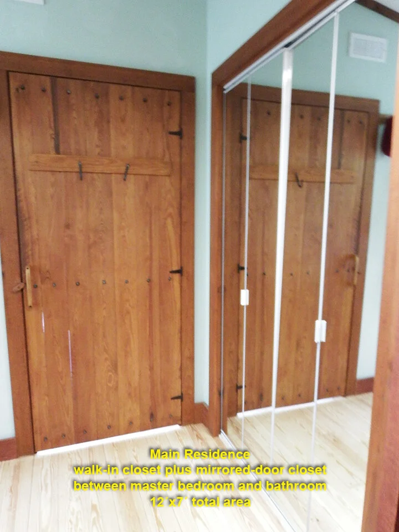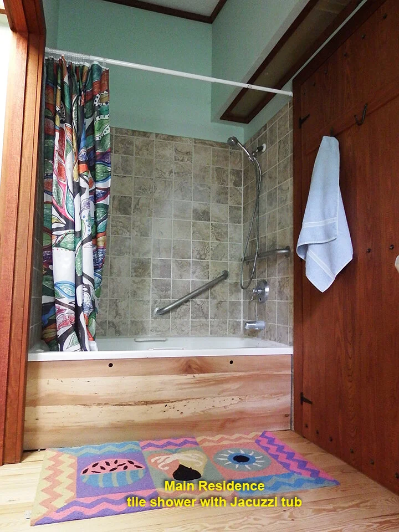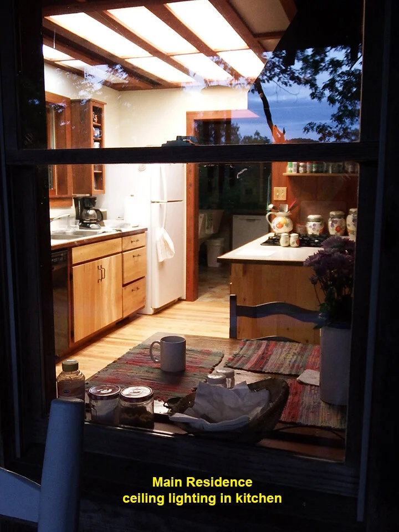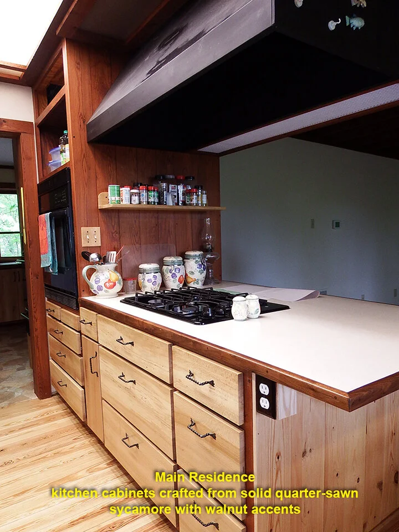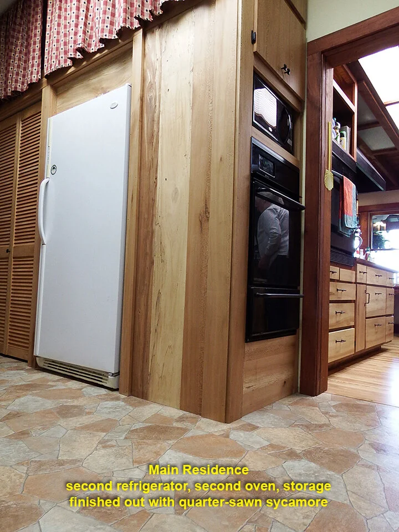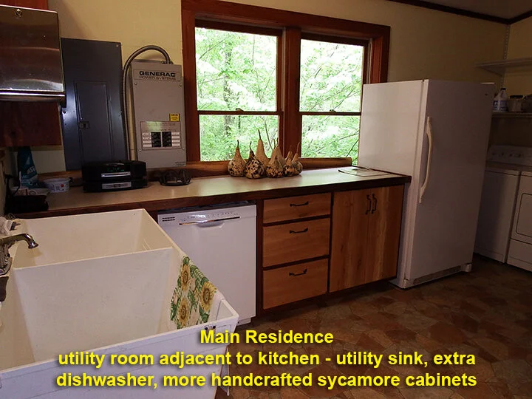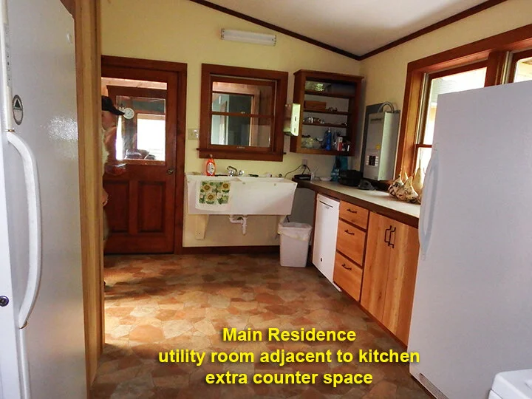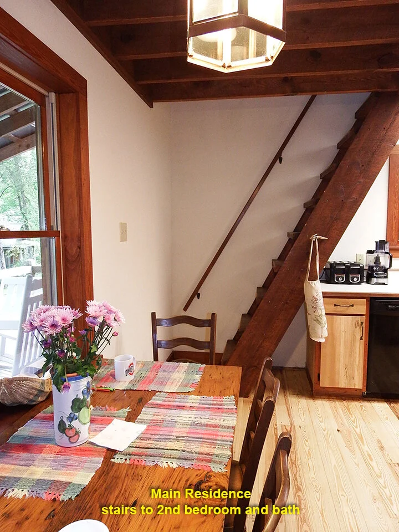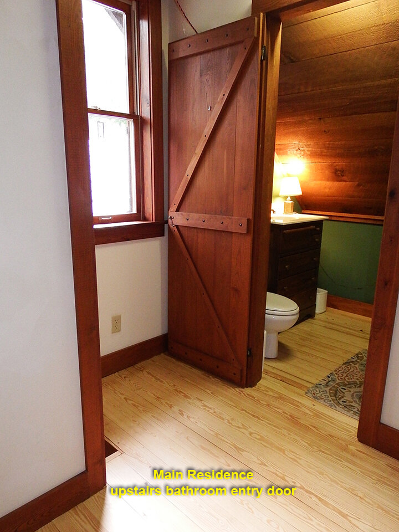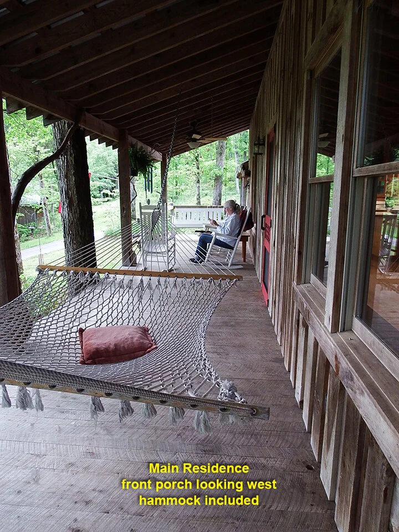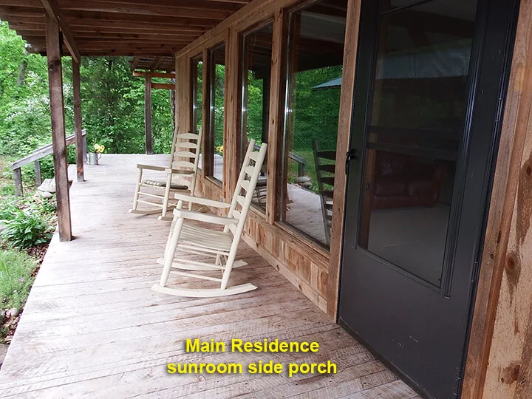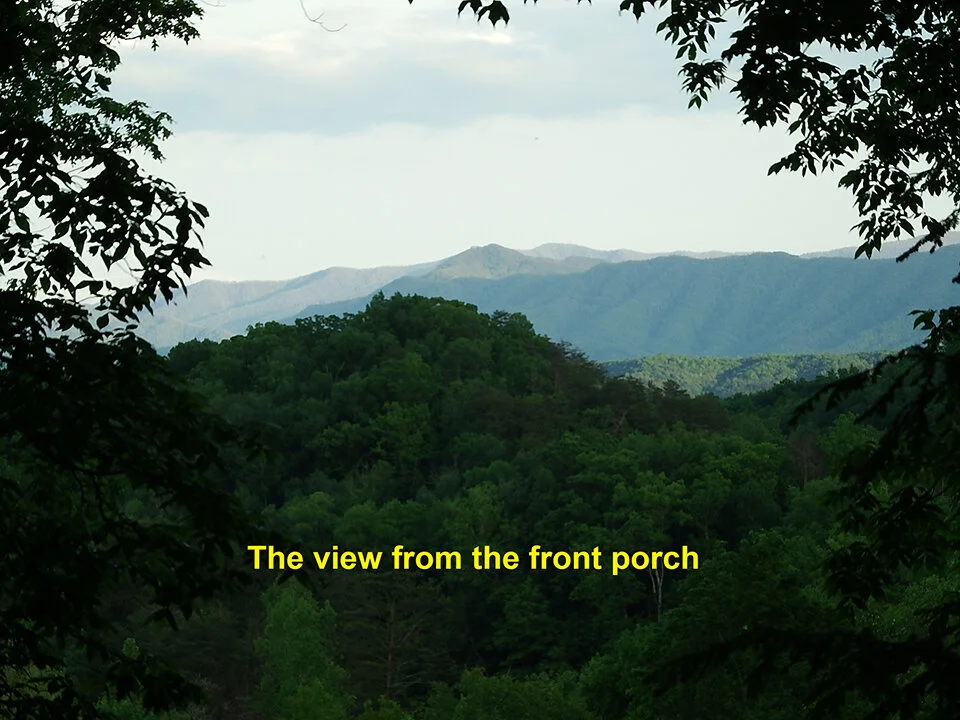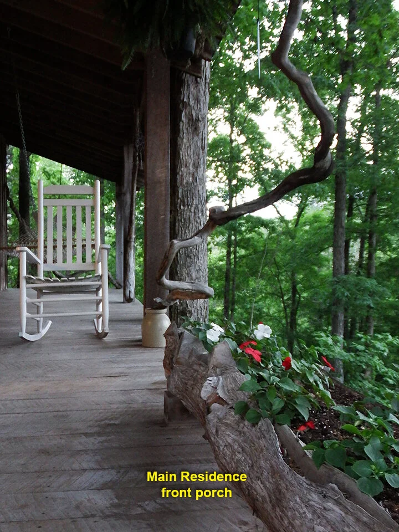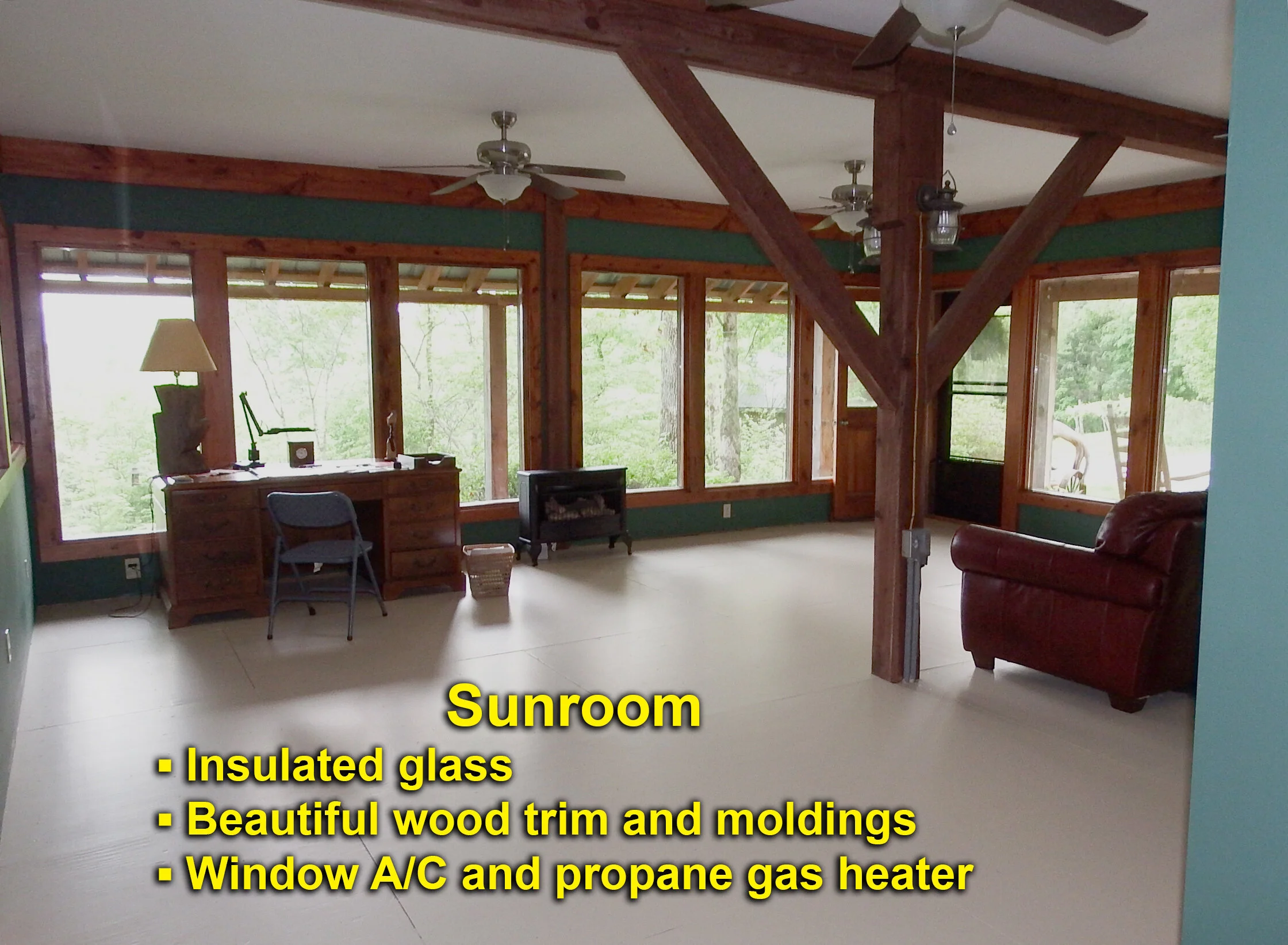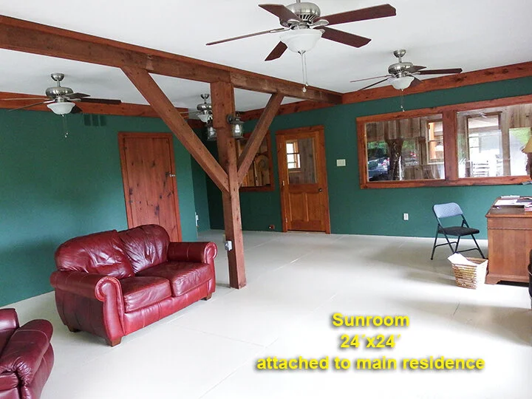Main Residence
Click on the photos at the bottom of this page for images of interiors, views, floor plans and more.
The main residence on the property is a 2,200 sq. ft. energy-efficient dwelling with ever-changing views of the mountains. The home is secluded on top of a ridge and surrounded by woods. If you’re looking for a cookie-cutter house in a subdivision, this is not it.
The floors, doors, trim, ceilings, siding and built-ins reflect the builder/owner’s decades of expert craftmanship. The spectacular negative-draft stacked stone fireplace, Trane HVAC system and the inherent design for air circulation ensure comfort in all temperatures. In case of power loss, an 8kW generator is connected and kicks on instantly in case of a power outage.
The expansive front porch faces a lovely view of the southern part of the Great Smoky Mountains. A 24 x 24 ft. sunroom with insulated glass on the south and west walls, along with a huge storage/pantry room, while ready to enjoy, provides a spacious opportunity for modification.
The efficient kitchen is paired with a large utility room set up for food preservation and storage.
The big sunroom with its huge storage area is attached to the main house but separated by an enclosed breezeway. This 850+-sq.ft. space could serve as a gathering area or be modified into an apartment or extra bedroom and bath.
16'x30' great room with 6 ft. fireplace with glass enclosure
10'x16' kitchen with new gas cooktop, gas oven, microwave, dishwasher, refrigerator, beautiful quarter-sawn sycamore cabinets with walnut accents
12'x12' master bedroom with cathedral ceiling
12'x12' walk-in closet/bathroom with Italian tile, jacuzzi tub/shower
12'x15' utility room with gas oven, extra dishwasher, extra refrigerator, upright freezer, washer and dryer, water softener, gas water heater, utility sink, more quarter-sawn sycamore cabinets
11'x16' bedroom, full bath, large closet and balcony in upstairs loft
All entrance and interior doors are 3 ft. wide
4'x28' enclosed breezeway between house and Sunroom
24'x24' Sunroom with window A/C and propane gas log heater
Insulated glass facing the mountain view and the cabins
14'x20' storage/pantry with window A/C and propane heater
108 linear feet of cedar wraparound decks/porches
9' wide x 50' high stacked stone chimney on east side of house
8kW whole house propane generator
Trane HVAC

